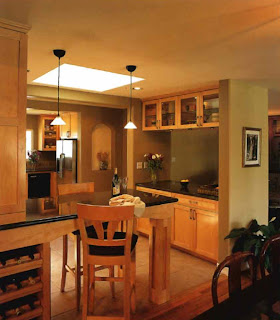Kitchen Remodeling Photos Fitting The Kitchen Into The House Part 1
A kitchen sees the most action of any room in the house, so there's no question that it requires a close connection with living spaces. How the kitchen meets the rest of the house is your choice, from a framed opening with a door to no separation at all. For a step beyond the basic door, the tried and-true pass through allows food, if not people, to move from kitchen to dining room. Or use base and wall cabinets opaque or transparent-to buffer the kitchen from living or dining spaces. This provides convenient storage for dishes, especially if doors open from both sides. Connect the kitchen with the rest of the house by making space for activities that have nothing to do with cooking,such as working at a computer or doing arts and crafts.
Fitting The Kitchen Into The House Picture 01
A KITCHEN DOESN'T HAVE TO DRESS IN THE LATEST STYLE to be well designed.This is a delightful way to set off a kitchen in a small house or apartment-as a pavilion with columns and an entablature. The plastic-laminate-capped walls are the ideal height for hungry onlookers to lean on.
Fitting The Kitchen Into The House Picture 02
THIS KITCHEN HAS TWO PARTS: THE SERIOUS workspace in the background and the serving area with eating space in the foreground.This bar also serves as the mail-sorting center, with cubbies built into the adjacent cabinet.
Fitting The Kitchen Into The House Part 2
Fitting The Kitchen Into The House Part 3


No comments:
Post a Comment