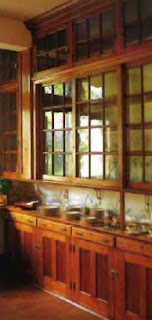Kitchen Remodeling Photos Kitchen Doors and Drawers Photos Part 03
THIS WALL FULL OF FRAMELESS CABINETS with overlay doors makes a stunning counterpoint to the open shelves in the center. The wire pulls on the doors add an interesting rhythm to the wall. The stone tile floor matches the tone of the cabinets, giving the kitchen a serene ambience .
THIS WALL OF DISH CABINETRY IS BUILT with the traditional setup of solid cabinets at the base and glazed cabinets above. Drawers are overlay, while doors are inset with a frame-and-double-panel pattern that goes almost all the way to the floor.But the multipaned wall cabinets are the stars here,and beautifully proportioned.
Kitchen Doors and Drawers Photos Part 01
Kitchen Doors and Drawers Photos Part 02
Kitchen Doors and Drawers Photos Part 03
Kitchen Doors and Drawers Photos Part 04
Kitchen Doors and Drawers Photos Part 05
Kitchen Doors and Drawers Photos Part 06


Nice post! thanks for posting them.
ReplyDeleteRemodeling A Kitchen
Design A Kitchen Remodel
Best Kitchen Cabinets
Bathroom Remodel
Flooring Installation